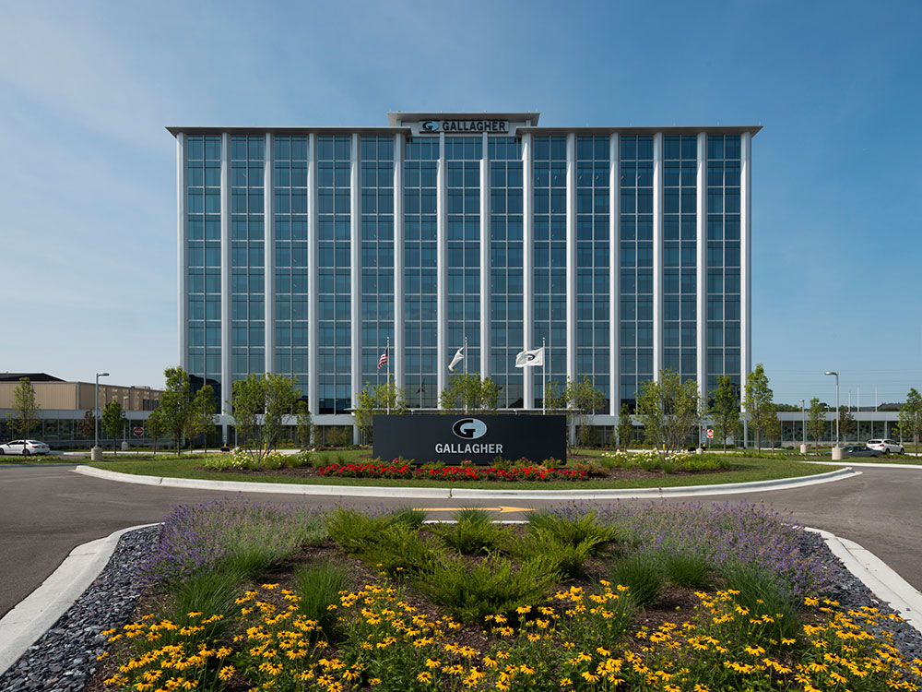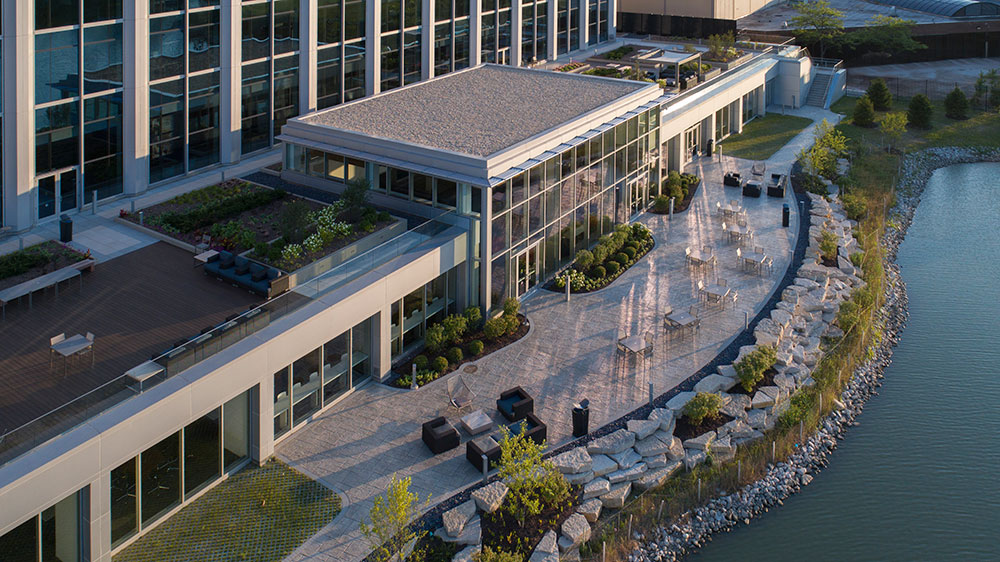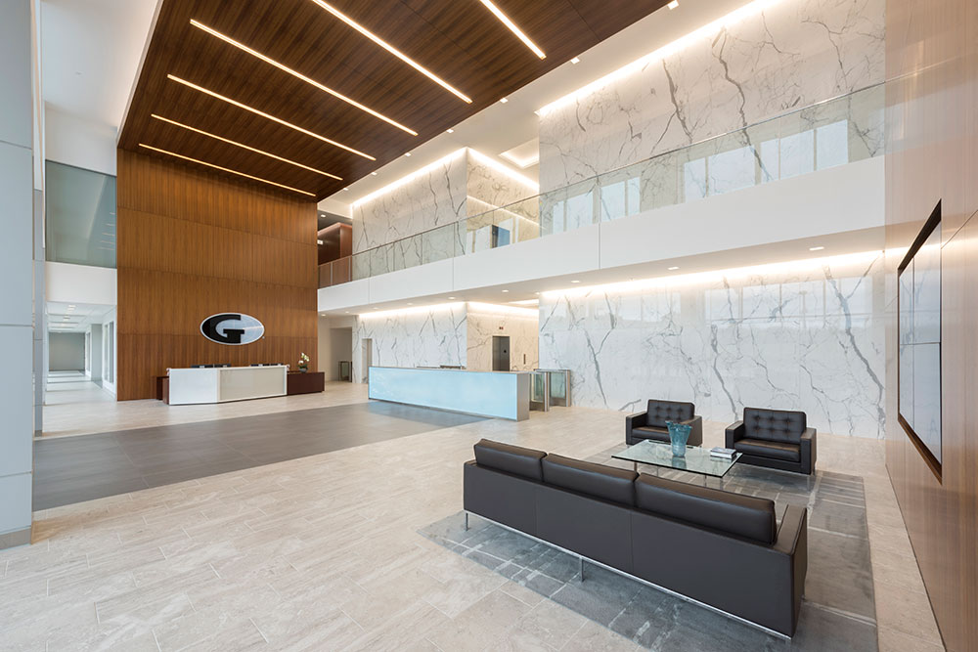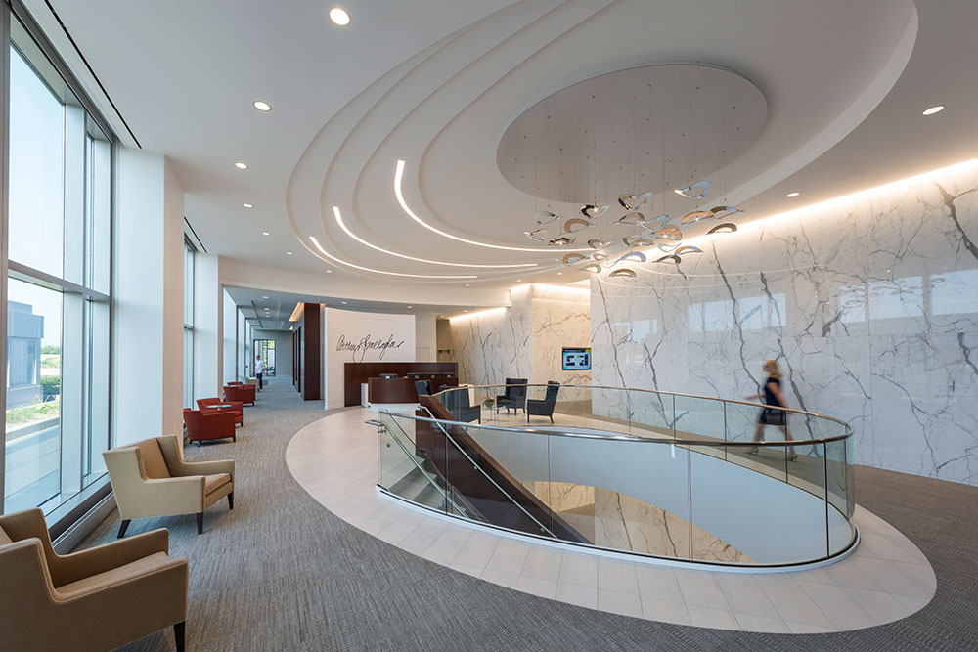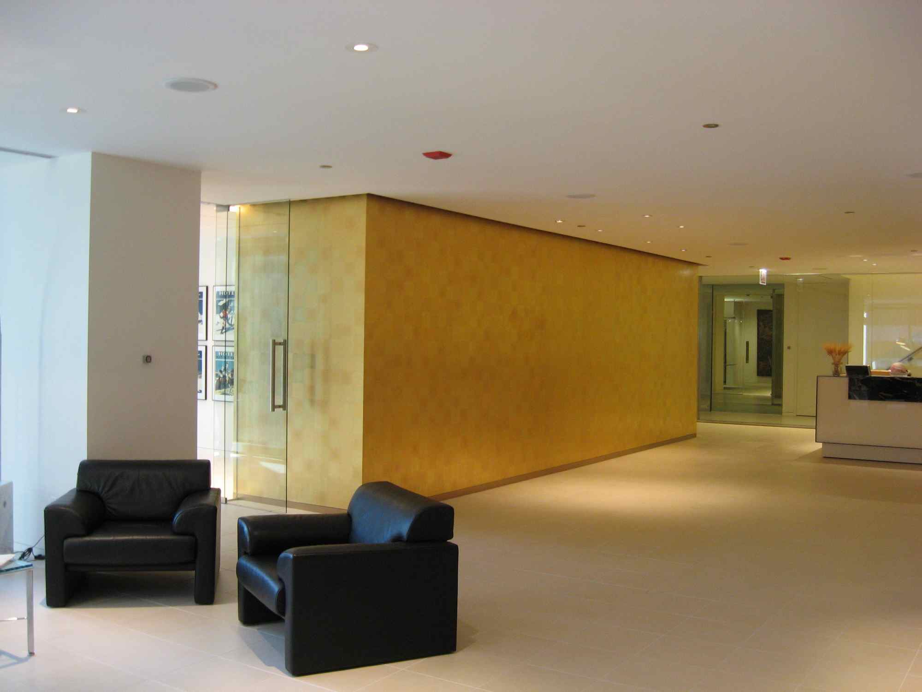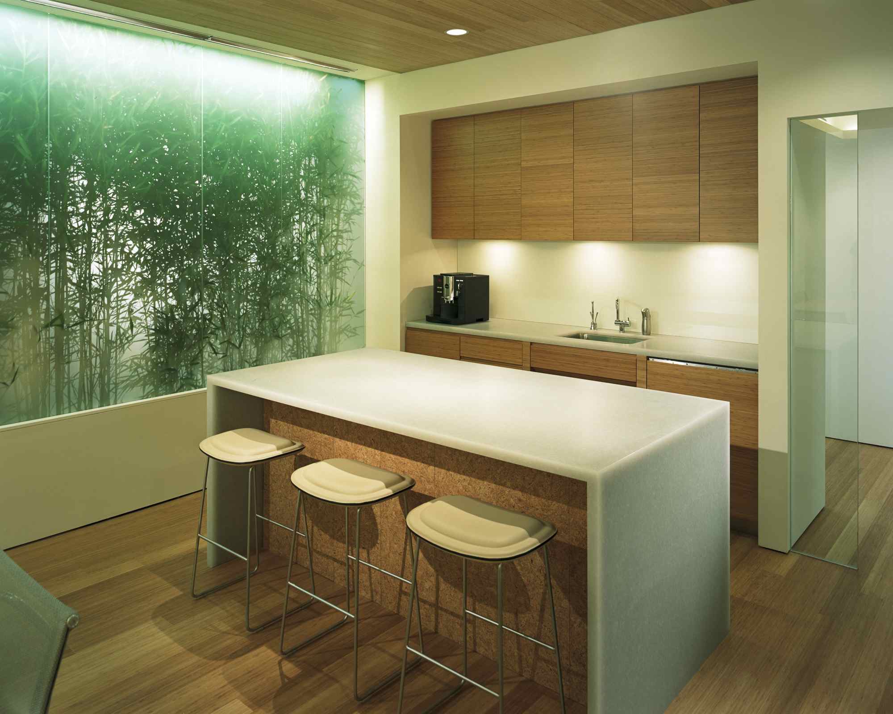Project Description
- Project: AJ Gallagher & Co. Corporate Headquarters
- Location: Rolling Meadows, IL
- Size: 19 acres – 11-story, 315,000 sq. ft. office tower and two, 750-car, four-story parking structures.
- Cost: Confidential
- Status: Completed
- Client: AJ Gallagher & Co.
- Architect: Wright Heerema Architects
- Contractor: Office Building – Leopardo Construction Co.; Parking Structure – W.E. O’Neil
- Photo Credits:Wright Heerema Architects

